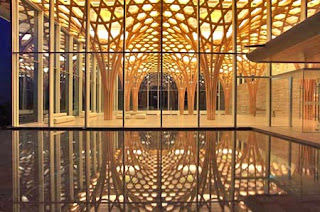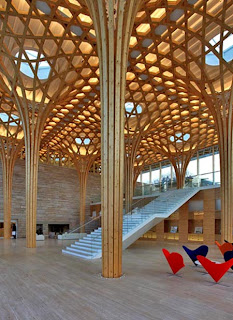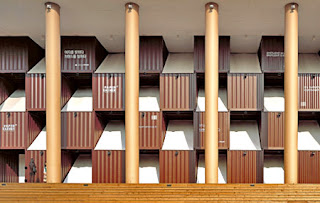Haesley Nine Bridges Golf Club House, Korea, 2010
The Nine Bridges Country Club is a 16,000 squaremeter building which serves a golf course. It has an underground level and three floors.
For the construction timber columns and glass walls were used. For the floor a typical Korea stone was used. The inside of the building structure consist of hexagonal woods which was a natural vantilated ecological structure and it reflects the design of traditional Korea summer cushions.
This wooden structure is resistant to fire and the roof and columns are visible in the internal space. In contemporary buildings generally, three materials are found which are; steel, concrete and wood. But in this building only the latter is renewable. In this way the total amount of CO2 used is become less because of wood construction. The Wood construction decreases the CO2 level and it becomes half of in the amount of concrete buildings. This new system structure that Shigeru Ban used is now used by many architects for their future achievements of sustainable buildings.
Papertainer Museum, Seoul, Korea, 2006

This is a temporary exhibition pavilion which is created for the celebration of the 30th year anniversary of the Korean publisher Design House. The shape of the building was "D" shape because it represents the initial letter of Design. Location of this building is the Olympic Park in Korea. The building was surrounded by a forest.
In this
pavilion, two types of gallery spaces are takes place. One of them is
used exhibition booths and the second part is used as office and
storage. Each wall is made of using 10 feet shipping containers which
means it has an enough space to hang large pictures and this part of the
gallery is called Container Gallery.

The Semi Circular
Pavilion, called the Paper Gallery, is composed of two circular walls made
of paper tube posts. Each post is 75 cm in diameter, which support a roof
truss made also out of paper tubes, 30 cm in diameter.



